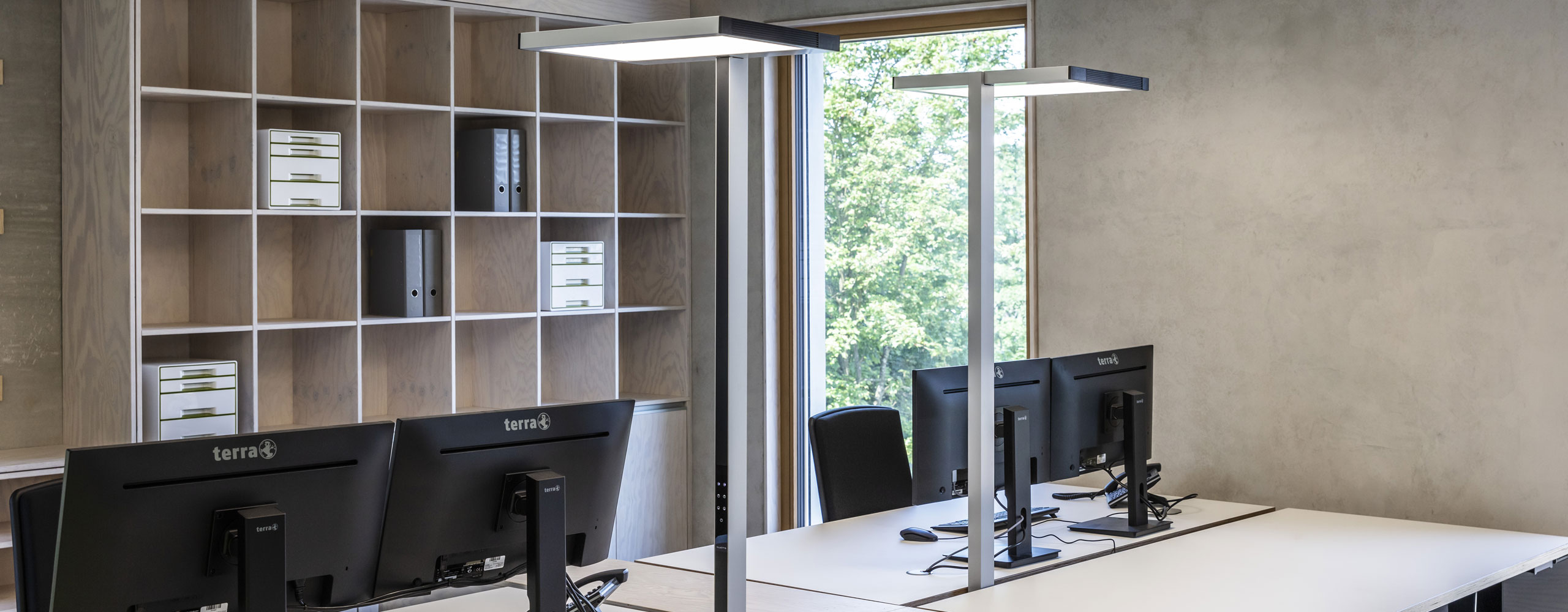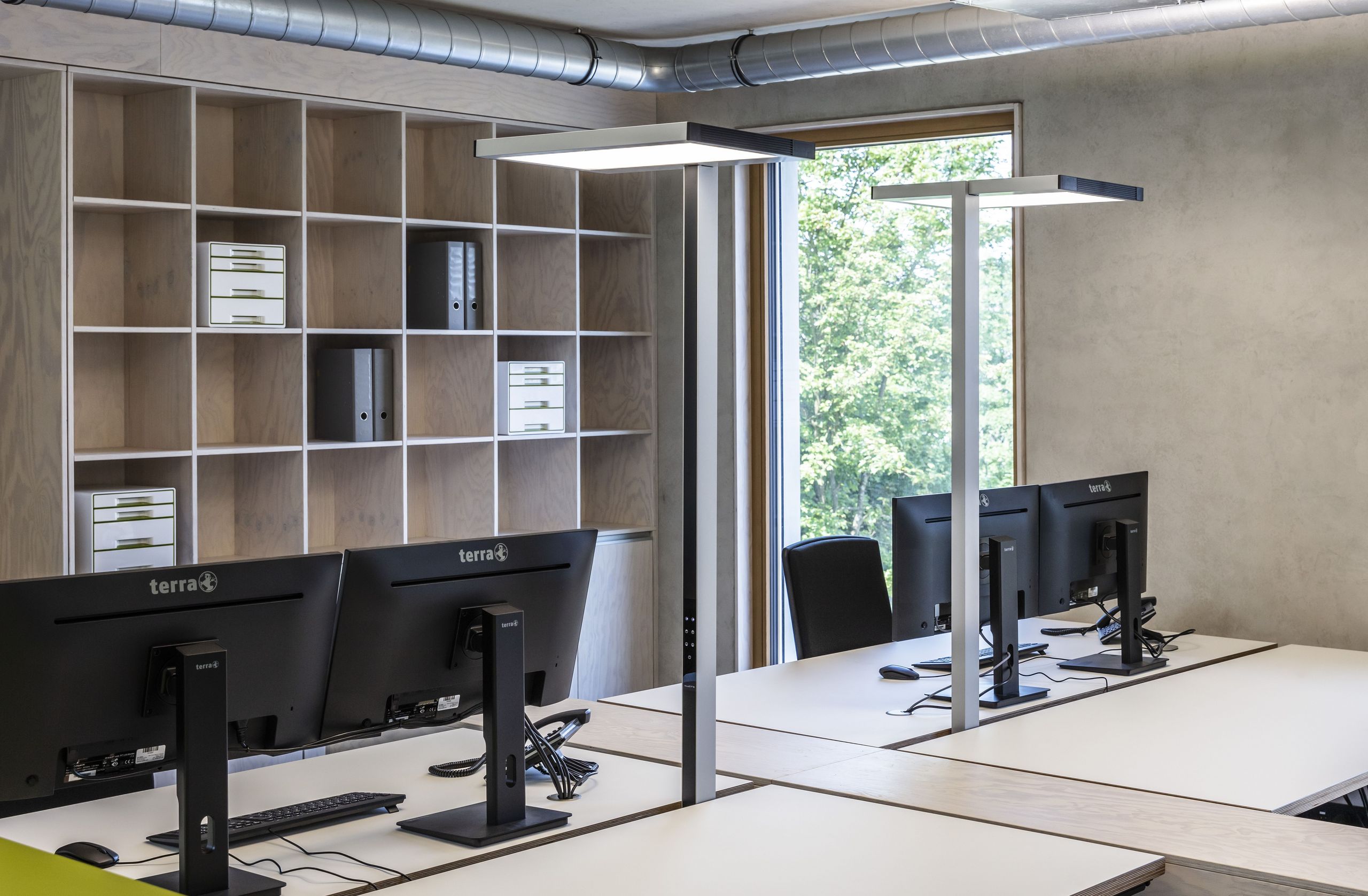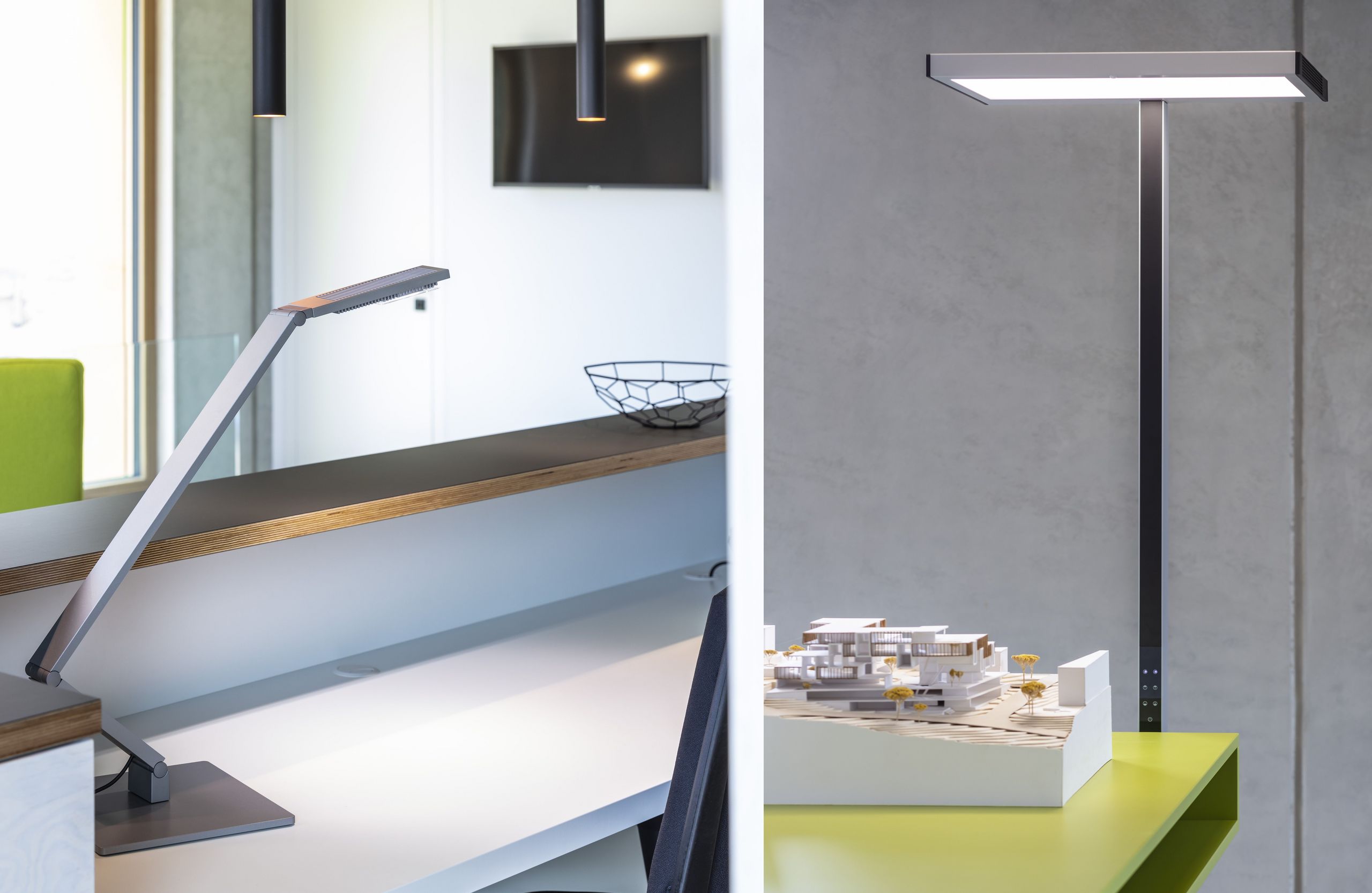

The SCHÖNAUER² ARCHITEKTUR bureau of architecture, established at the beginning of this year with Benjamin Kegler, Florian and Thomas Schönauer as Managing Directors, has moved into brand-new premises.
SCHÖNAUER² ARCHITEKTUR, Wenden, Germany
Implementation: June 2019


The team of currently 10 associates have a total space of 240 m2 at their disposal, with their main focus on health care buildings such as hospitals, retirement and nursing homes, offices and administrative buildings, and apartment buildings. In designing their premises, the architects made a point of choosing timeless architecture and plain materials. They opted for an exposed concrete structure and used made-to-measure, built-in wooden furniture for the interior design.
For lighting, the architects selected LUCTRA®.
And since the concrete ceilings were to be illuminated, too, LUCTRA® VITAWORK® was the best solution here. Thanks to their combination of direct with indirect lighting and asymmetrical light distribution, two VITAWORK® lamps are sufficient to fully illuminate four workplaces plus a meeting area in the large open-space office.
The LUCTRA® TABLE PRO table lamp is used in the reception area. The timeless design of the lamp allows it to be used flexibly. “We see the intuitive operation of the touch panel as an additional benefit. We frequently make use of the variable setting options.”
“The timeless design and high quality perfectly meet our requirements for our new building. In particular, the aluminium surface of VITAWORK® harmonises very well with the concrete and wood surfaces”, explains the Managing Partner Benjamin Kegler.

LUCTRA® VITAWORK®
17.000 lm